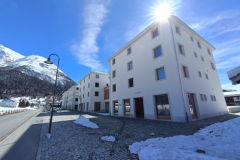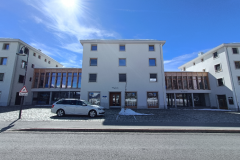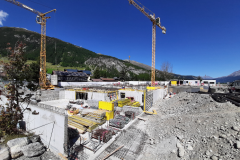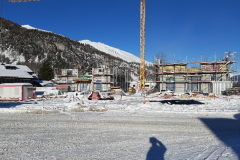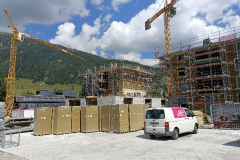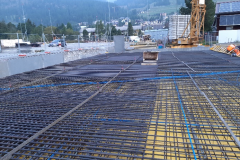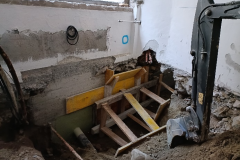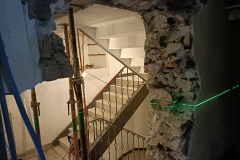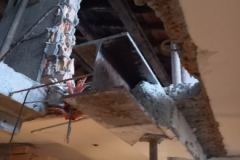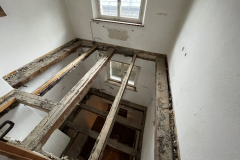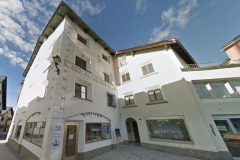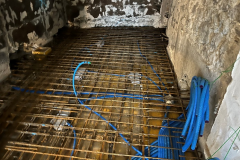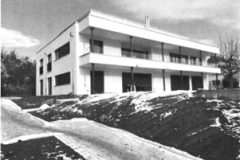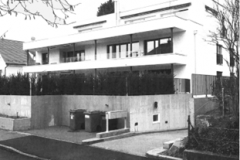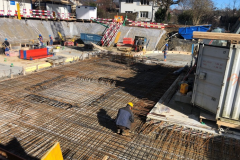Project Description
Second phase of the residential and commercial development project developed by the municipality of La Punt-Chamues-ch.
It includes:
Two residential buildings with a total of 9 apartments
Two commercial areas with a total of 2,000 m2
Underground parking garage with a total of 40 parking spaces
Hitz und Partner AG made a significant contribution to the project’s realization by successfully contributing its expertise in civil engineering and its experience in the design of load-bearing structures and structural analysis.
Technical Data
Processing period: 2021 – 2022
Excavation volume: 10,700 m3
In-situ concrete: 4,100 m3
Reinforcement: 470,000 kg
Project Description
Renovation of a historic 16th-century building:
Construction of an internal concrete elevator;
Demolition of old wooden and concrete ceilings;
Reinforcement of existing structures with steel girders;
Underpinning;
Demolition and reconstruction of staircases;
Reinforcement of the wooden roof.
Project Description
New multi-family building with attic and underground parking, with efficient and multifunctional use.
Technical Specifications
Services: SIA Phases 31 to 53:
Project Planning, Implementation
Structural Engineering
Processing Period: 2020 – 2021
Excavation Volume: 1900 m3
Cast-in-Place Concrete: 1000 m3
Reinforcement: 120,000 kg
Special: Waterproofing with the “Weiss Wanne” system

